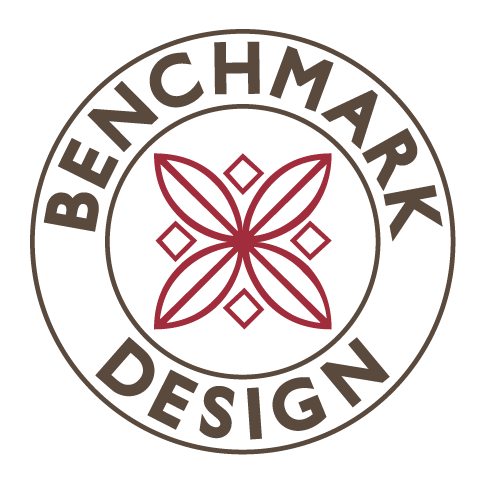The Shelton
Copyright Benchmark Design & Build Llp
The Cassington
Copyright Benchmark Design & Build Llp
The Brampton
Copyright Benchmark Design & Build Llp
The Kelmscott
Copyright Benchmark Design & Build Llp
Inspired by European and Scandavian design, our Kelmscott designs use a blend of natural materials and contemporary finishes coupled with open plan modern interior providing light and airy ground floor accommodation with bi-folding doors to the rear garden. With three good sized bedrooms, a master bedroom with dedicated en-suite and family bathroom this beautifully proportioned home is a true family home.
The Charlbury
Copyright Benchmark Design & Build Llp
The design of the Charlbury was inspired by traditional Oxfordshire stone farm barns and is a modern twist on what could at first glance be a traditional conversion. Suited to both urban and rural settings, with a hint of an industrial feel from the galvanised steel front frame structure this stunning home takes on a different feel with the use of different claddings such as charred timber or oak. A versatile design ideally suited for customisation or perhaps the inspiration for your own customised design.
The Rockport
Copyright Benchmark Design & Build Llp
Based upon traditional proportions whilst using modern exterior finished this family home is an ideal for urban developments or self build sites as Graven Hill in Bicester or Loxley View in Sheffield.
The Burford
Copyright Benchmark Design & Build Llp
An adventurous and individual design, our Burford home has inspired many of our self-builders. Its striking geometric shapes contrast against soft natural materials and industrial inspired galvanized steel.
The Swinbrook
Copyright Benchmark Design & Build Llp
With accommodation on three floors the Swinbrook is an ideal urban townhouse. The spacious master bedroom is situated to the second floor and features a good sized en-suite, penthouse sleeping quarters for the home owner! With two further spacious family bedrooms and good sized bathrooms to the first floor the ground floor features a rear ground floor lounge with bi-fold doors and front positioned dining kitchen. Ideal for a smaller plot where good sized family accomodation is required.
The Enstone
Copyright Benchmark Design & Build Llp
This striking design features modern materials used to create a most contemporary new home. With completely open plan ground floor space opening up to the rear garden through near full width bifold doors, the first floor features three bedrooms a master bedroom En-suite and house bathroom, the latter being able to be configured to provide an En-suite facility to the second bedroom.
The Darwin
Copyright Benchmark Design & Build Llp
Utilising modern materials including standing seam metal and fibre cement cladding systems, The Darwin is a spacious modern detached town house offering versatile interior accommodation including three good sized bedrooms, and separate lounge and kitchen. Please contact us for variants of this design.
The Harpsden
Copyright Benchmark Design & Build Llp
A compact and low level design ideally suited to urban and suburban developments, The Harpsden is a spacious two bedroomed detached home with huge character. Ideally suited to Graven Hill plots at Bicester or equally at home in any modern custom-build site this home is an ideal first self-build choice.
The Tilbury
Copyright Benchmark Design & Build Llp
