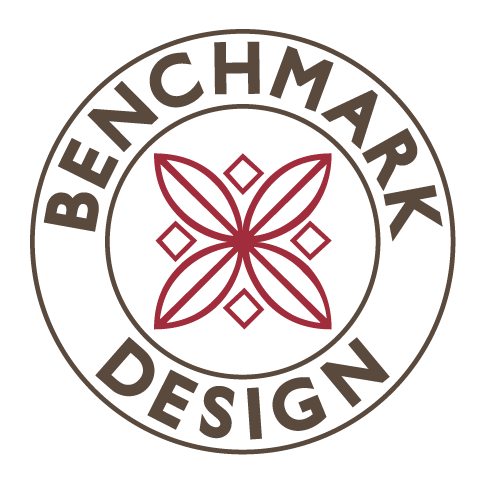The Grange
Copyright Benchmark Design & Build Llp
Unostentatious and beautifully proportioned, our Grange country home is equally at home in a Southdowns country village setting or a turn-of- the century suburb. The Arts and Crafts inspired design of this fine home belies its modern spacious open plan interior. Fully adaptable to suit your specific needs this family home can expand or contract to meet your needs.
The Sycamores
Copyright Benchmark Design & Build Llp
The Sycamores is at home in both village and suburban settings. Deliberately designed to look like an older cottage that has been added to over a century of more, the “added to” look ensures that this home settles into its environment mirroring the nature of most of the mature villages and suburbs it is designed for. Can be finished in a range of materials, from stone cladding to brick, or a combination of both.
The Vyrnwy
Copyright Benchmark Design & Build Llp
The Acorns
Copyright Benchmark Design & Build Llp
Embodying traditional vernacular design features whilst offering an undeniably modern twist, The Acorns is what we term a “Comfortably Contemporary” home, a home that bridges the gap between modern and traditional design. Available in several versions and customisable to meet your requirements.
The Hackford
Copyright Benchmark Design & Build Llp
With striking skillion roof design an “H” footprint, the Hackford benefits from a full height entrance hall with galleried first floor vaulted landing and large glazed roof panels above. With four large double bedrooms, master En-suite and family bathroom to the first floor, the ground floor is configured to provide a huge open plan living space and further kitchen breakfast room, pantry, utility and ground floor WC. Add a huge double garage and store to complete this stunning home design. With plenty of scope for variation of layout and customisation or let this be the inspiration for your own Benchmark customised home.
The Willows
Copyright Benchmark Design & Build Llp
Designed with a low overall ridge height maximising roof space for additional accommodation, this bungalow inspired home offers much greater interior space than the front elevation would suggest. With magnificent master bedroom suite to the rear with full height glazing and stunning rear balcony The Willows can be adapted to one-and-a-half story designs or even a full two story design if required.
The Epworth
Copyright Benchmark Design & Build Llp
Garden Cottage
Copyright Benchmark Design & Build Llp
One of our most popular designs and at home in many village settings from Shropshire, to Northumberland and as far south as Devon and Cornwall, Garden Cottage can be finished in stone, render or even timber cladding and offers very versatile accommodation. A house that can be configured to suit your lifestyle.
